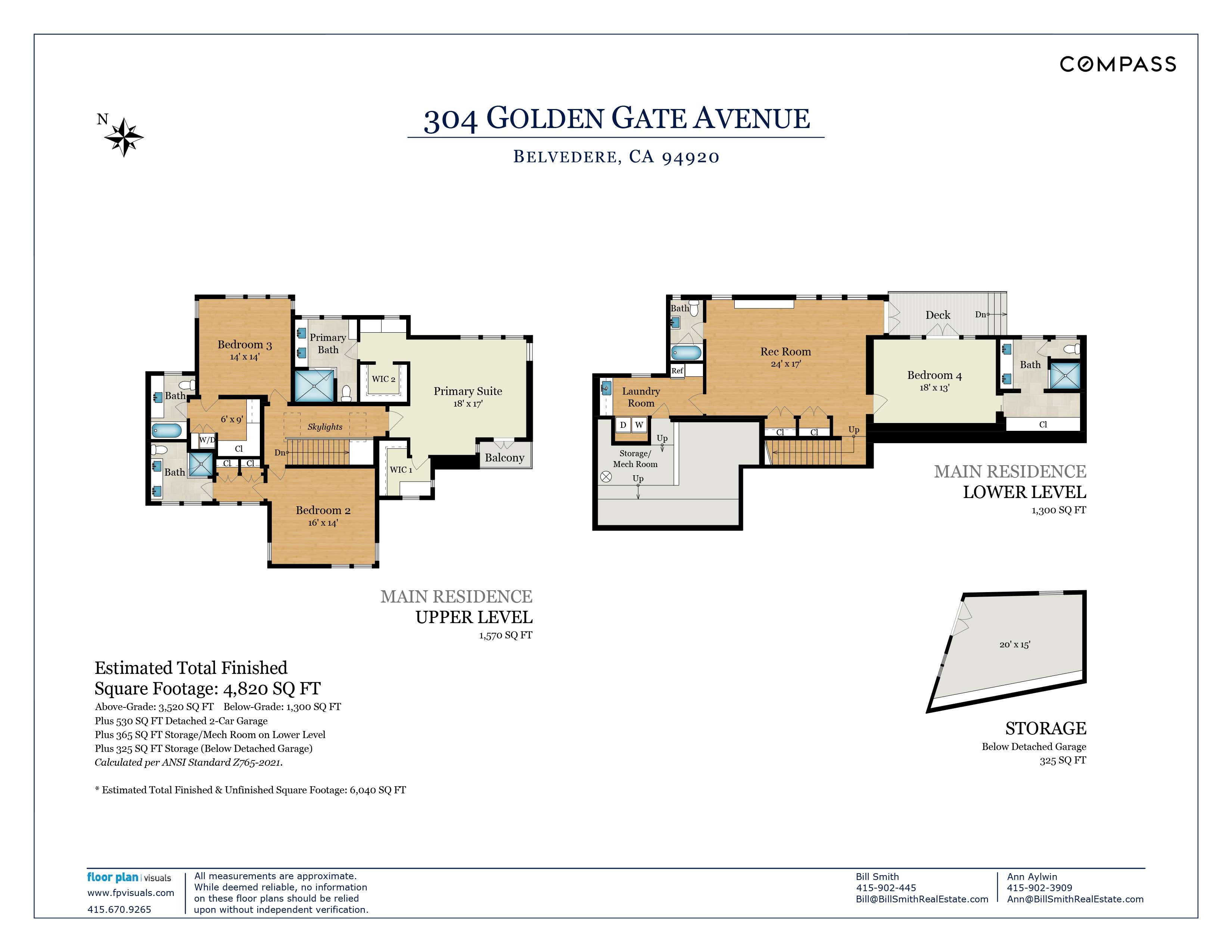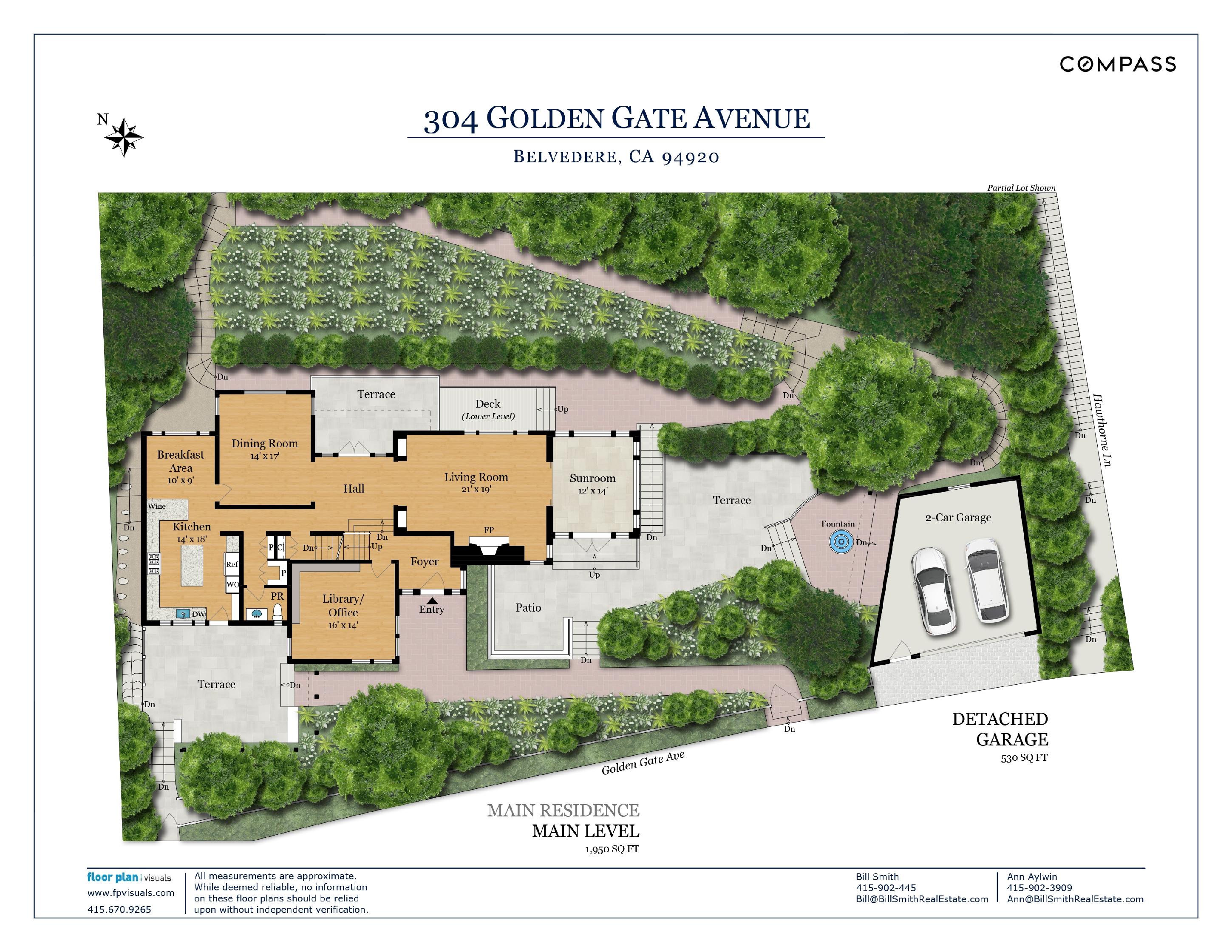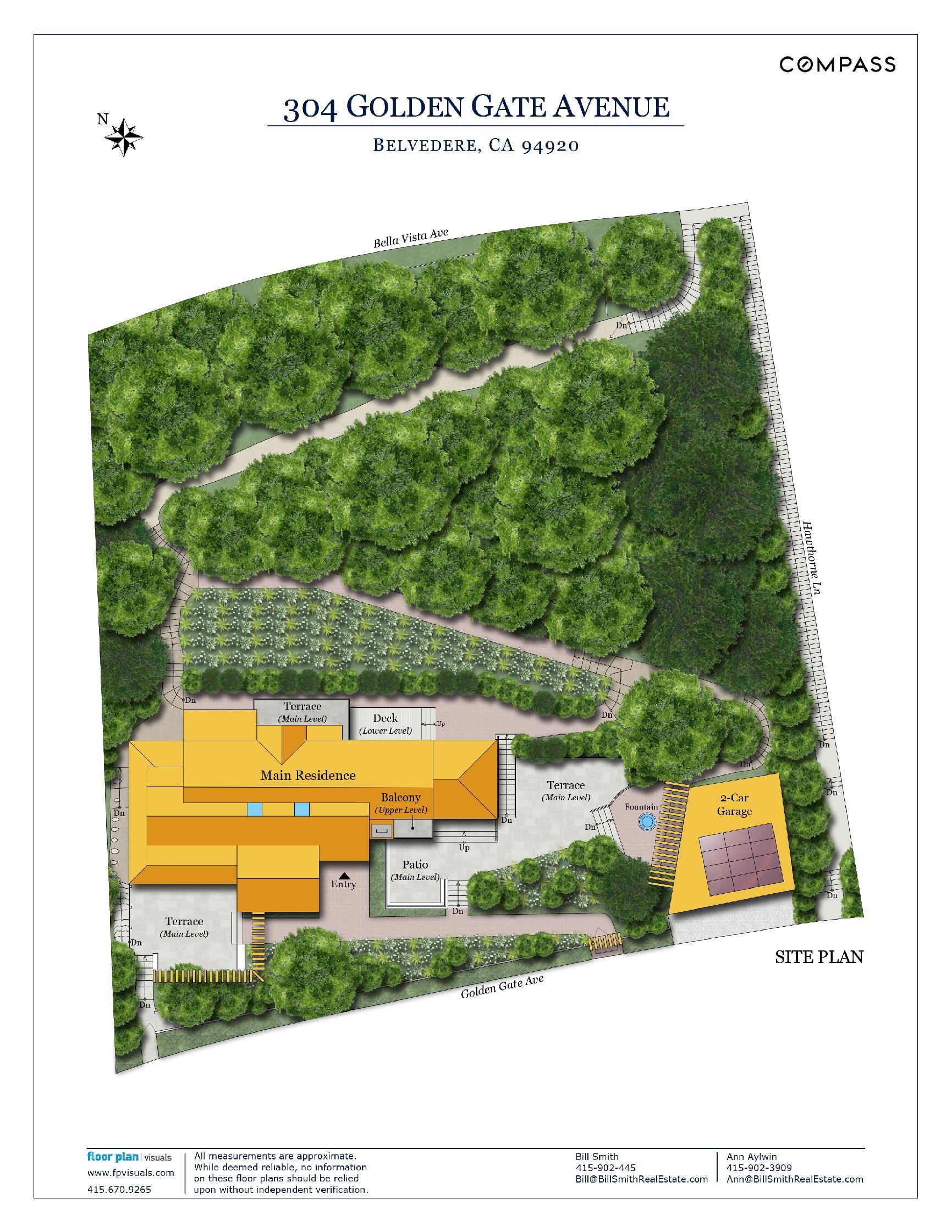
The Smith + Aylwin Team Presents
Belvedere Island View Home
304 Golden Gate Avenue, Belvedere
|$7,800,000
All Property Photos
Property details
Bedrooms
4
Bathrooms
5.5
Square Feet
4,820 sq ft
ABOUT THIS HOME
304 Golden Gate Avenue is one of the most historic and character-filled beauties atop Belvedere island. This exquisite estate offers the best of all worlds, built in 1899 and exquisitely remodeled from the foundation up in 2016-2017. The gracious sun- and view-drenched home features the finest finishes, a stunning primary suite plus three additional en suite bedrooms, an atmospheric library/office, enclosed sunroom, and multiple outdoor entertaining areas overlooking the San Francisco Bay, Angel Island, and Belvedere Cove’s sailboat-studded yacht harbor. All this, minutes from San Francisco, but worlds away from the city’s hustle and bustle.
Features
House:
Grounds:
Location:
THEN AND NOW:
The storied estate at 304 Golden Gate Avenue was first purchased by Edgar M. Wilson, one of the original directors of the Belvedere Land Company, in 1895 for $10. The original architect isn’t known, but it may have been Albert Farr, as the style is reminiscent of Belvedere’s acclaimed Farr Cottages, which were built around the same time. The home has had just a handful of owners over the past century, each of whom enjoyed decades in this enchanting abode.
The property underwent a two year restoration orchestrated by Ron Sutton of Sutton Suzuki Architects and Hadley General Contractors. The project was completed in 2017, preserving the home’s extraordinary beauty and character while updating the systems and and finishes throughout the house, expanding the sunroom, and enhancing the building’s structural integrity with a new foundation and piers.
The approach to 304 Golden Gate Avenue wends through leafy lanes to the top of the island, where many of Belvedere’s most prestigious homes are located. The gated entrance opens to a path that leads to the home and a gracious foyer. The living room is just beyond, with sweeping views of Belvedere Cove’s shimmering yacht harbor, Angel Island, and Tiburon’s verdant hillsides. An enclosed sunroom is on the right, and the library/office is to the left. Doors between the living room and the dining room open to a terrace between. The chef’s kitchen, breakfast area, and powder room are just beyond.
Upstairs is the luxurious primary suite with two walk-in closets, a spa-like bath, and a private balcony, along with two more bedrooms, each with their own attached bath. Downstairs from the main level is a fourth en suite bedroom, a large family/rec room, a deck, a fifth full bath, the laundry room, and a storage room.
The detached two car garage includes a semi-finished room currently used for storage, with the potential for an exercise room, workshop/art studio, or other. The gorgeous street-to-street lot includes multiple outdoor entertaining areas, with terraces, a patio, a deck, a water fountain, and paths through the mature landscaping.
Private walking lanes weave between Belvedere Island's bucolic streets leading to Belvedere Park and Playground, the San Francisco Yacht Club, and downtown Tiburon’s shops, restaurants, hiking and biking trails, award-winning schools, and frequent ferries to San Francisco and Angel Island. Life at 304 Golden Gate is a charmed one, offering the ultimate Belvedere provenance and lifestyle.
- 4,820 square foot classic Belvedere brown shingle house originally built in 1899 and rebuilt from the foundation up in 2017 by Sutton Suzuki Architects and Hadley General Contractors
- 4 bedrooms
- 5.5 baths
- Sweeping views of the San Francisco Bay, Angel Island, and the Belvedere Cove yacht harbor
- Airy living spaces, including a gracious living room, dining room, library/office, family/rec room, sunroom, and gourmet kitchen with top-of-the-line appliances and an eat-in breakfast area
- Four en suite bedrooms, including a stunning primary suite with a luxurious primary bath, two walk-in closets, and a private balcony
- High-end appliances and fine finishes throughout the home
- Major restoration/renovation in 2016 - 2017, including a new cement foundation with piers, updated systems, and new windows
- Solar panels and back-up batteries
Grounds:
- Two car garage with attached bonus room
- Multiple terraces, patios, decks, balconies, and outdoor entertaining spaces
- Mature landscaping, meandering paths, and water fountain
- Street-to-street lot
Location:
- Superb location on a quiet street atop the sunny southern end of Belvedere Island
- Close to waterfront shops, restaurants, parks, walking paths, and bike trails
- Award-winning Reed Union School District and Tamalpais Union High School District, as well as acclaimed private schools nearby
- Idyllic commute to San Francisco by ferry or a short drive across the Golden Gate Bridge
THEN AND NOW:
The storied estate at 304 Golden Gate Avenue was first purchased by Edgar M. Wilson, one of the original directors of the Belvedere Land Company, in 1895 for $10. The original architect isn’t known, but it may have been Albert Farr, as the style is reminiscent of Belvedere’s acclaimed Farr Cottages, which were built around the same time. The home has had just a handful of owners over the past century, each of whom enjoyed decades in this enchanting abode.
The property underwent a two year restoration orchestrated by Ron Sutton of Sutton Suzuki Architects and Hadley General Contractors. The project was completed in 2017, preserving the home’s extraordinary beauty and character while updating the systems and and finishes throughout the house, expanding the sunroom, and enhancing the building’s structural integrity with a new foundation and piers.
The approach to 304 Golden Gate Avenue wends through leafy lanes to the top of the island, where many of Belvedere’s most prestigious homes are located. The gated entrance opens to a path that leads to the home and a gracious foyer. The living room is just beyond, with sweeping views of Belvedere Cove’s shimmering yacht harbor, Angel Island, and Tiburon’s verdant hillsides. An enclosed sunroom is on the right, and the library/office is to the left. Doors between the living room and the dining room open to a terrace between. The chef’s kitchen, breakfast area, and powder room are just beyond.
Upstairs is the luxurious primary suite with two walk-in closets, a spa-like bath, and a private balcony, along with two more bedrooms, each with their own attached bath. Downstairs from the main level is a fourth en suite bedroom, a large family/rec room, a deck, a fifth full bath, the laundry room, and a storage room.
The detached two car garage includes a semi-finished room currently used for storage, with the potential for an exercise room, workshop/art studio, or other. The gorgeous street-to-street lot includes multiple outdoor entertaining areas, with terraces, a patio, a deck, a water fountain, and paths through the mature landscaping.
Private walking lanes weave between Belvedere Island's bucolic streets leading to Belvedere Park and Playground, the San Francisco Yacht Club, and downtown Tiburon’s shops, restaurants, hiking and biking trails, award-winning schools, and frequent ferries to San Francisco and Angel Island. Life at 304 Golden Gate is a charmed one, offering the ultimate Belvedere provenance and lifestyle.
Property Tour
Exploring Tiburon & Belvedere
Exploring Marin County
Neighborhood
The Smith + Aylwin Team
The Smith + Aylwin Team
Luxury Property Specialists
- DRE:
- #01229913
- Mobile:
- 415.902.4456
SmithAylwin.com
Recent Listings
Get In Touch
Thank you!
Your message has been received. We will reply using one of the contact methods provided in your submission.
Sorry, there was a problem
Your message could not be sent. Please refresh the page and try again in a few minutes, or reach out directly using the agent contact information below.
The Smith + Aylwin Team
The Smith + Aylwin Team
Luxury Property Specialists
- DRE:
- #01229913
- Mobile:
- 415.902.4456
Bill.Smith@Compass.com Ann.Aylwin@Compass.com
SmithAylwin.com
Email Us


